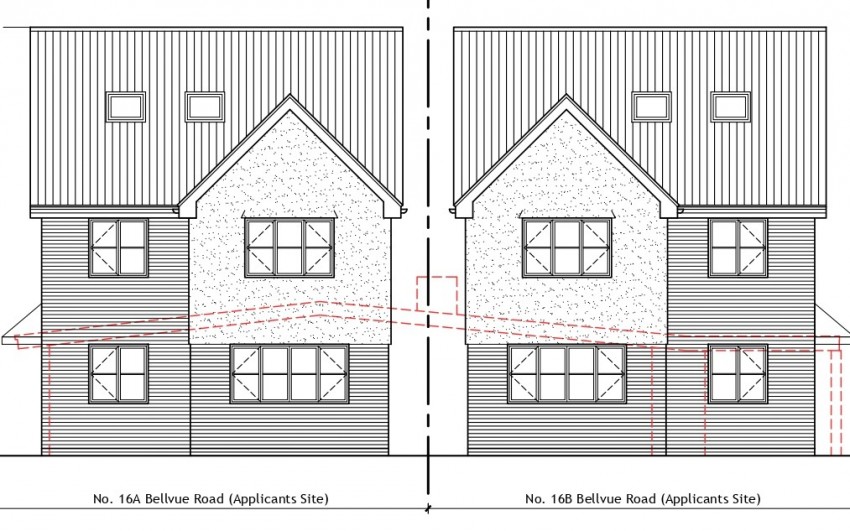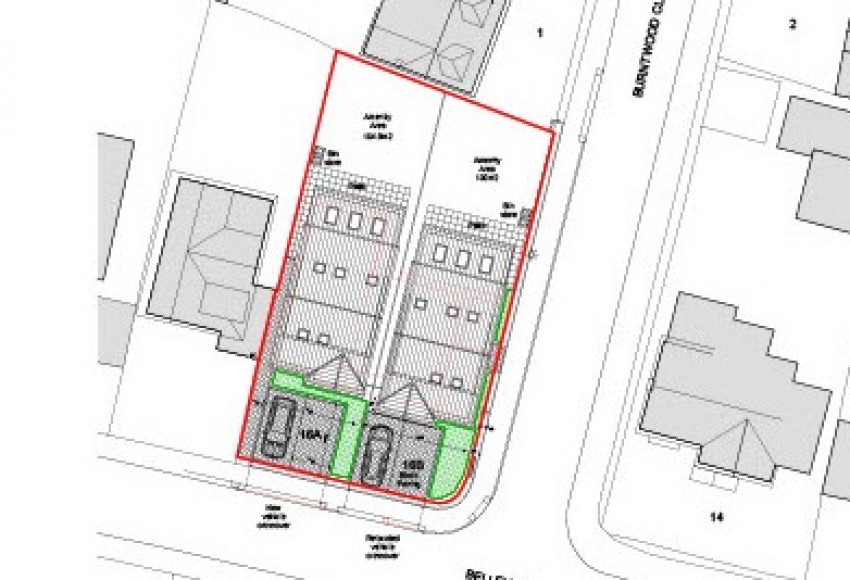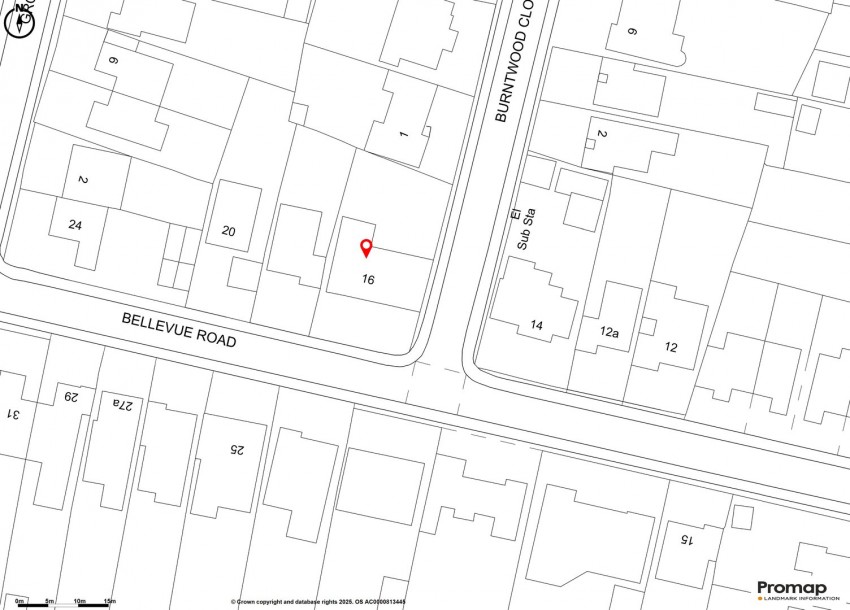CONTRACTS NOW EXCHANGED !!!!
For sale by way of an informal tender/Sealed Bids
The Deadline for submissions is 12:00 noon on Friday 18th July 2025. Please use the form provided and hand deliver your offer in writing to the Agents offices known as The Property Specialists 135 High Street Billericay Essex CM12 9AB.
Address of development :16 BELLEVUE ROAD BILLERICAY ESSEX CM12 9HB
OPEN DAYS: WEDNESDAY 2nd JULY 2PM-3.30PM; SATURDAY 5th JULY 10.30am-12 NOON; MONDAY 7th JULY 1PM-2.30PM
An amazing opportunity to acquire a fantastic plot within close proximity of Billericay High Street and station which is being sold with the benefit of planning for two detached houses.
This detached bungalow sits on a wide double plot and the current owners acquired planning for two detached four-bedroom properties with superb balanced living accommodation.
This style of marketing gives any individual or company a perfect opportunity to acquire land a fair way, where they can submit their offer to the owners for their consideration as they will be opening the sealed bids.
Plans can be viewed online on the Basildon Council Website. Planning reference number 25/00050/FULL Demolish existing bungalow and replace with two detached dwellinghouses (self-build) with parking and amenity space https://planning.basildon.gov.uk/online-applications/applicationDetails.do?previousCaseType=Property&keyVal=SQ8PTOCQLZU00&previousCaseNumber=000IJ7CQBU000&previousCaseUprn=100090270347&activeTab=summary&previousKeyVal=000II2CQLI000
Please note the plans were approved on a self-build basis in respect of BNG. Any developer will need to arrange the base line BNG survey and buy off site credits etc - Unless the whole BNG gets scrapped for smaller developments soon.
Room Description
Bungalow
Entrance
From a covered entrance a UPVC double glazed decorative door opens to the entrance hall.
Bedroom Four
There is a window to the front elevation with double banked radiator below. There are fitted floor to ceiling wardrobe cupboards with three louver doors and matching drawers to the side.
Front
Property is approached via a wide driveway with a footpath leading to the front door. Side gate access to rear garden via the car port.
Rear Garden
Private unoverlooked rear garden which is mainly laid to lawn with a patio area and storage shed behind the car port.
Kitchen
Kitchen is fitted with a range of wooden units comprising numerous cupboards , drawers and matching eye level wall cabinets. The work surfaces extend along two and a half sides. There is a stainless steel sink unit with drainer and hot and cold mixer taps. There is a freestanding cooker and space for freestanding fridge/freezer. Wide window to the rear elevation. Kitchen houses a concertina door to a pantry or airing cupboard. There is wood effect flooring throughout.
Family Bathroom
Bathroom comprises a pea shaped bath with thermostat controlled shower valve and hand held shower attachment, wash hand basin with chrome hot and cold mixer taps, window to the rear elevation and a chrome heated towel rail. All four walls have been tiled to ceiling height with a decorative border and there is tiled floor throughout.
Bedroom Two
Two windows to the front elevation, a radiator and two built in wardrobe cupboards.
Bedroom Three
Window to the side elevation, built in wardrobe cupboards, double banked radiator and cove cornice to the ceiling.
Bedroom One
Built in wardrobe cupboards with floor to ceiling mirrored doors, window to the rear elevation and a double banked radiator.
Hall
A central entrance hall with two radiators and a cloak cupboard. To the far end a door opens to a cloakroom.
Cloakroom
Comprises a WC, a wall mounted wash hand basin, a radiator and a window to the side elevation.
Living Room
A bright and spacious room with a wide window to the front elevation and a radiator below. There is a circular window to the front elevation and a feature fireplace with brick surround and television stand. Dining area draws light from a sliding almost floor to ceiling patio doors to the rear elevation and garden, double banked radiator.A wooden door that opens onto the kitchen.







