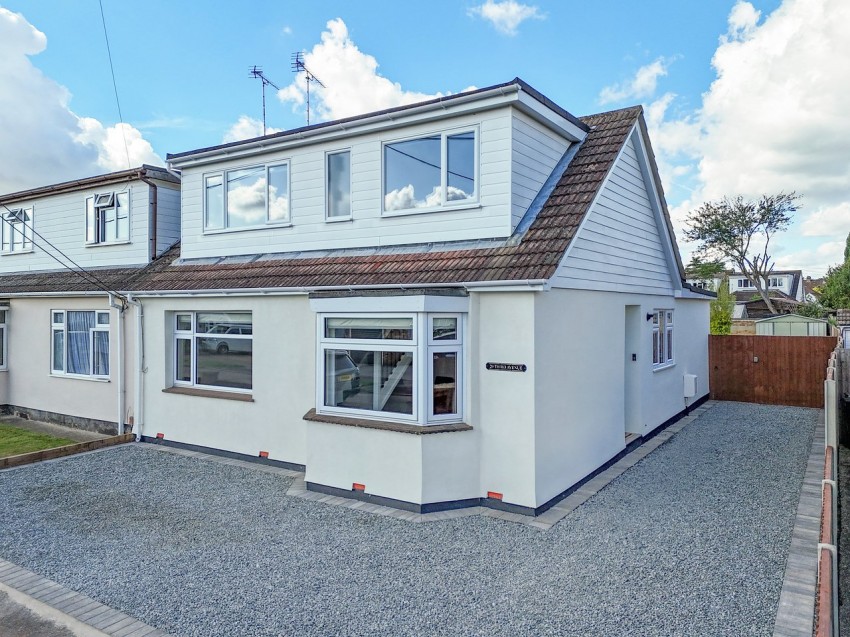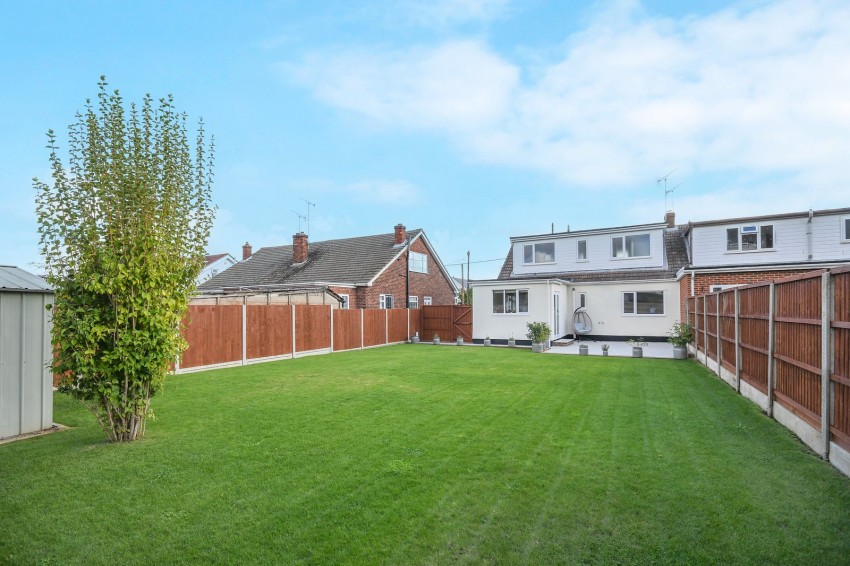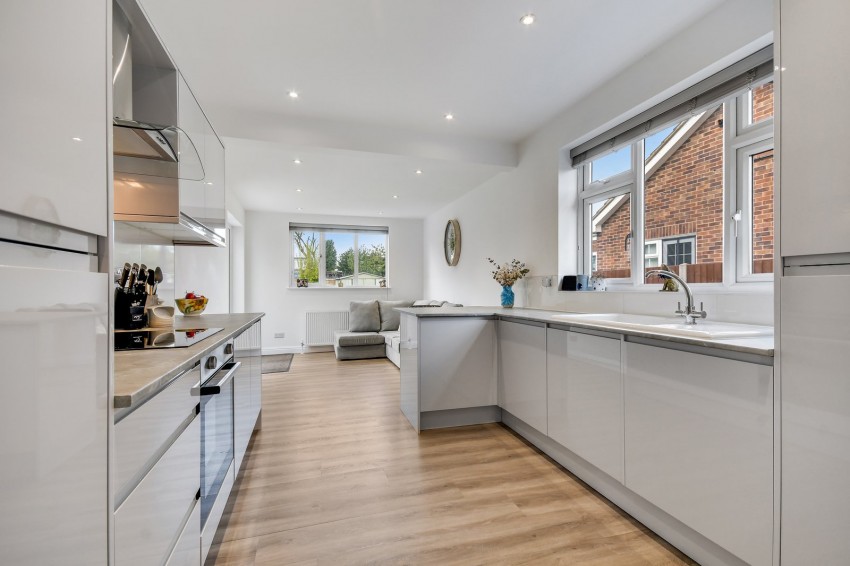* CHAIN FREE - NO ONWARD CHAIN *
* GUIDE PRICE £500,000 - £525,000 *
The Property Specialists are delighted to offer for sale, this immaculately presented four-bedroom semi-detached family home. This delightful property has recently undergone a complete refurbishment, with improvement works that include a new heating and plumbing system, a full electrical re-wire, a new kitchen, two re-fitted bathroom suites and a newly created ensuite. In addition to the fantastic presentation, the home is situated in the popular and established area of Shotgate, within catchment and a short walk of both Beauchamps High School and Hilltop Infant and Junior schools. As a further benefit, the property is being offered with no onward chain.
On entering the home, you are greeted by an entrance hall with tasteful light wood effect laminate flooring, which continues into an open plan kitchen/family room. As previously mentioned, this kitchen has been recently fitted and comprises of a range of fitted units in a modern high gloss grey, boasting integrated appliances including an oven, electric hob, fridge freezer, dishwasher and washing machine. Dual aspect double glazed windows, together with patio doors to the rear garden, ensure the room is flooded with natural light, whilst ample space is provided for a sofa, as well as the fitted breakfast bar, making it a wonderful place for entertaining. Continuing through the ground floor there is a cosy living room, boasting a recently fitted log burner complimented by a character brick-built fireplace. Adjacent to the living room is a separate dining room, which accommodates the stairs to the first floor. Although this has been previously used as a dining room, it would also make a great study/playroom. The ground floor accommodation in this immaculate property is completed by a ground floor double bedroom and a separate shower room. The recently fitted shower room comprises of tasteful modern tiling and a fitted three-piece suite, whilst the bedroom comfortably accommodates a double bed and is versatile enough to alternatively be used a playroom/home office/gaming room if desired.
Upstairs and on the first floor, the property benefits from three double bedrooms and two bathrooms, with the master bedroom being of particularly considerable size. Here you will find that the space has been cleverly used to now offer large built-in wardrobes and a modern en-suite shower room, comprising of a newly fitted three-piece suite. All three bedrooms will accommodate double beds and boast newly laid carpet, newly fitted radiators and large windows ensuring each room is light and bright. The accommodation in this impressive home is completed by a fully tiled main family bathroom, comprising of a newly fitted three-piece suite including a shower over a P shape bath.
Outside and to the rear of the property is a charming rear garden, approximately 72ft in length, commencing with a newly laid patio in a modern and tasteful porcelain tile - an ideal place for garden furniture and outdoor entertaining. The remainder of the garden is laid to lawn, with a garden shed to the rear providing storage. A side gate will lead you to the front of the home where you will find further improvements by the current owners, including a newly expanded driveway, in a grey crushed granite, which now accommodates off street parking for up to four/five vehicles.
To fully appreciate all the recent improvements and the immaculate presentation on offer, an internal viewing is highly recommended. Call The Property Specialists now and we will be happy to arrange this for you.







