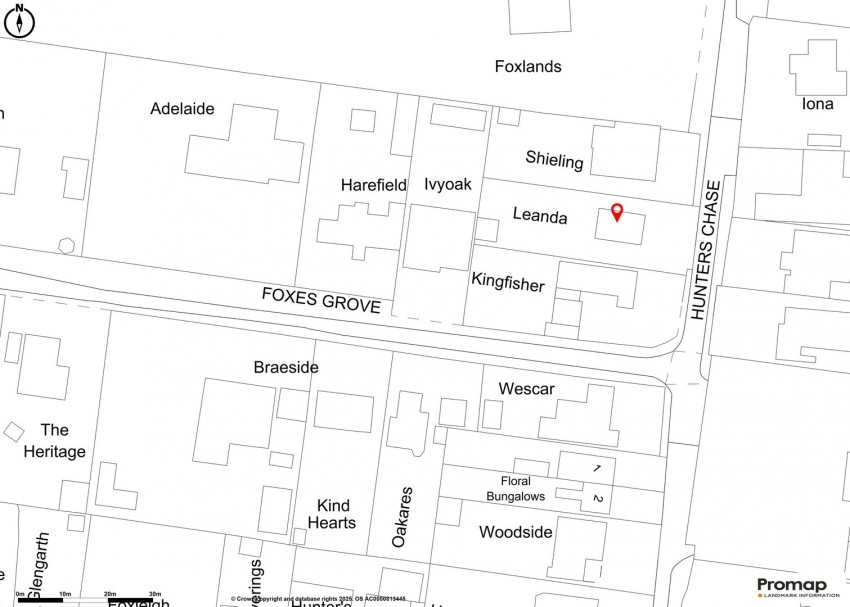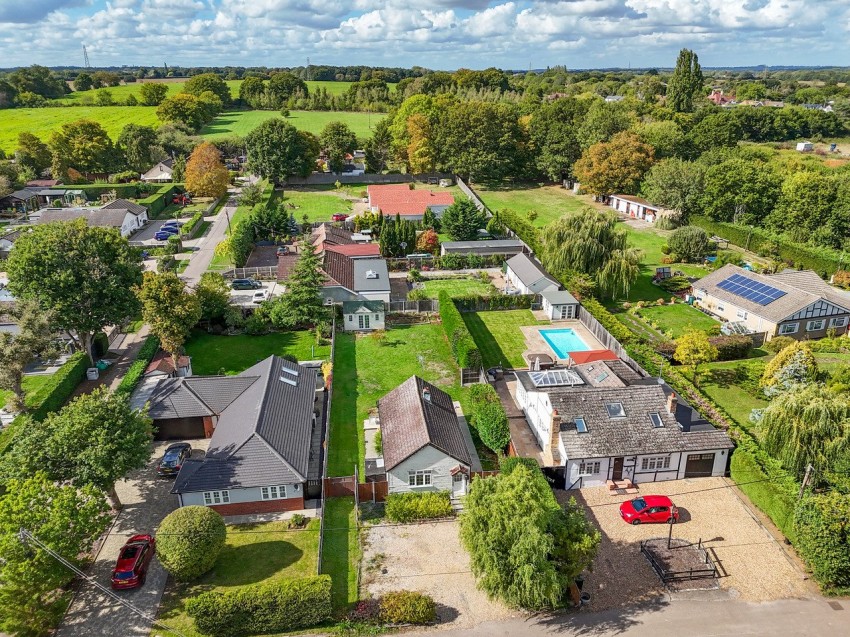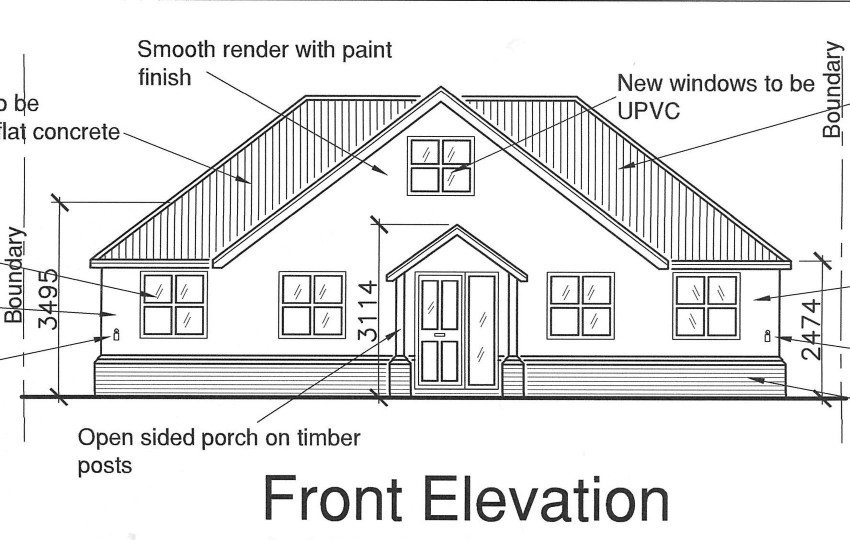Looking to build your own property on a beautiful plot? Then this detached bungalow with planning granted to replace the existing property is perfect !!!!
Located between Billericay and Shenfield in a quiet private road, surrounded by natural beauty and countryside, is this fantastic plot measuring 50 Metres deep x 15 Metres wide. A detached two bedroom property currently occupies the plot which is 70% timber framed with a brick/blockwork extension to the rear, which the current owners had rented out but is now vacant. The owners have subsequently obtained planning for a self build development on this generous sized plot. The existing bungalow has all the necessary services including main drainage, water, gas and electric.
The plans that have been passed are extremely well designed to follow the sun and to let in lots of natural light into the property. The build has a fantastic kitchen breakfast room with bi-fold doors opening out to a sunny West facing garden and provides a great area for entertaining. The new property once completed will have three ground floor bedrooms with an en-suite which is in addition to the family bathroom and the provision of a first floor bedroom with shower room to the top floor.
The frontage is lovely and wide providing ample parking to the front and the rear garden is mainly laid to lawn with fence boundaries and timber built summer house to the rear.
Room Description
Measurements Below Are Of Room Sizes Once Built
Total Square Footage 110 Square Metres Approx.
Entrance Hallway
1.8m x 7m (5' 11" x 23' 0") Plus Cloak Cupboard
Kitchen Breakfast Room
5.5m x 3.8m (18' 1" x 12' 6")
Living Room
4.4m x 3.5m (14' 5" x 11' 6")
Bedroom 2 With En-suite Shower Room
3.7m x 3m (12' 2" x 9' 10")
Bedroom Three
4.4m x 2.9m (14' 5" x 9' 6")
Bedroom 4 / Study/ Dining Room ( Versatile Room)
4.6m x 2.1m (15' 1" x 6' 11")
Family Bathroom
2.2m x 2m (7' 3" x 6' 7")
First Floor
Bedroom One ( Top Floor) Access To Shower Room
4m x 3m (13' 1" x 9' 10")
En-suite Shower Room
2.8m x 2.1m (9' 2" x 6' 11")







